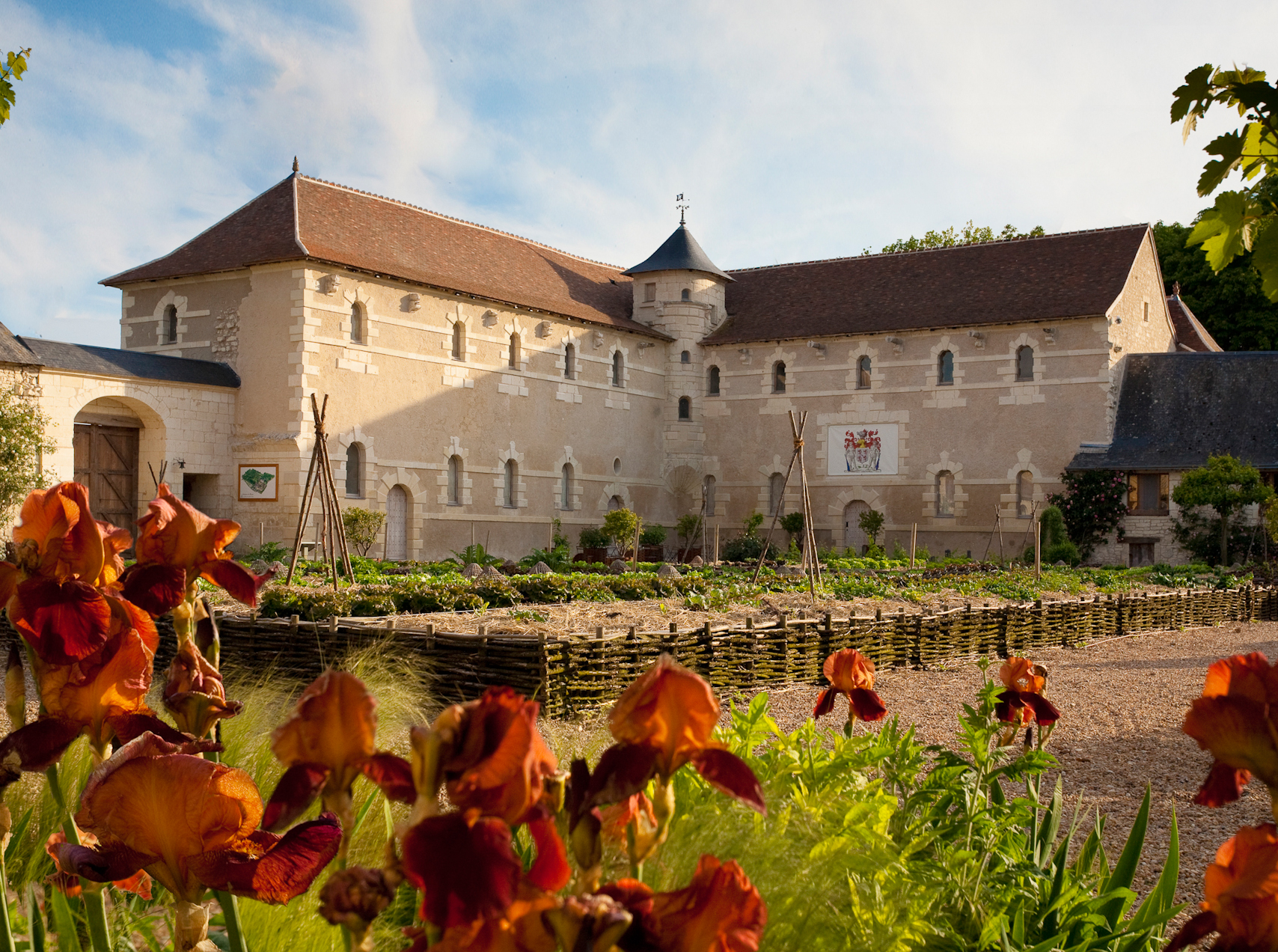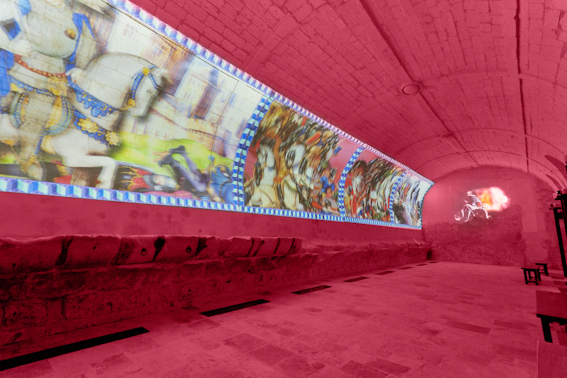Castle
ROYAL STABLES
THE RIVAU ROYAL STABLES
From medieval stables to exceptional royal stables…
Originally built in wood during the medieval period, the Château du Rivau stables were completely re-modelled in the 16th century, during the Renaissance Period.
This stables are a beautiful example of the architectural development of equestrian buildings. In contrast to medieval stables, which were purely functional and had no ornamental or aesthetic value, the Royal Stables at the Château du Rivau are remarkable as they are both decorative and functional, a first in equestrian architecture.
Meant to represent a jewel case for the castle, the Royal Stables were the chief ornament at the entrance of the estate. They housed horses belonging to the King. Indeed, this stables were once the stables of King François 1st, and they were also the stables of the owner of Le Rivau, François de Beauvau, who was Grand Ecuyer to the King of France.
The history of these exceptional horse stables
In 1429, during the Hundred Years’ War between the English and the French, Joan of Arc came to the Château du Rivau to fetch horses for her campaigns against the English. At that time, war horses were already being bred in the old Rivau farmyard. Le Rivau was renowned for this. These first stables were probably made of wood.
During the Renaissance period, François de Beauvau, the King’s chief squire, decided to build horse stables. However, he died in 1524, during the battle of Romagne, in Italy. Around 1550 his heir, Gabriel de Beauvau, took the bold step of building innovative horse stables, whose plans were directly inspired by the Italian architecture seen by knights during their war campaigns for the King.
Until then the castle’s stables were only meant to be functional and had no ornaments whatsoever. One of Château du Rivau’s main idiosyncrasies lies in the fact that for the first time in the history of equestrian architecture, stables were designed by an architect who developed a pioneering style, seeking to ally form, functionality and beauty.
In 1992 new private owners, Eric and Patricia Laigneau, embarked on a crucially-important process of restoration. The operation to rescue the Royal Stables from disrepair occurred between 2006 and 2010.

A typical Renaissance architecture
The L-shaped stables housed around thirty horses on the ground floor. Glazed windows prevented draughts and ventilated the stables. The deep embrasures of the windows overlooking the courtyard flare inwards, allowing more light to flood in.
The horses, lined up along the opposite wall, were tied to rings without stalls. Feeding troughs carved out of limestone were placed against the walls. Some of these troughs are still visible today. The flat-bottomed, single-ship barrel vaults are made of Tuffeau, the local stone. They are structured by three longitudinal bands, the centre of which is carved with leather-shaped cartouches. Some bear the royal insignia, while others are unfinished.
The lower parts of the building are built of large limestone blocks to support the structure. The upper sections, on the other hand, are built in small units to make the cradle easier to install and lighter. This difference in treatment reinforces the flared effect at the start of the vault. The first floor, served by a staircase built into the thickness of the walls, was used for storage and housed the grooms.
To discover during your visit: the audiovisual show
nside the stables, a 15-minute audiovisual show explores the history of the stables and the development of the equestrian art under the reign of King François 1st of France.
The audio-visual show projected in the Rivau stables illustrates the development of equestrian art during the Renaissance. During this period, King François 1st presented himself as a knight in ceremonial armour. In this way, he embodied the ideals of the Renaissance. The image of the jousting king girded in heavy armour and brandishing a sword was now a standard image. The iconography of the period projected into the vaulted walls expresses magnificently how the Valois was able to establish royal authority. The prestige he acquired as a knight-king was passed on to his subjects and contemporaries through his fabulous equestrian portraits.

